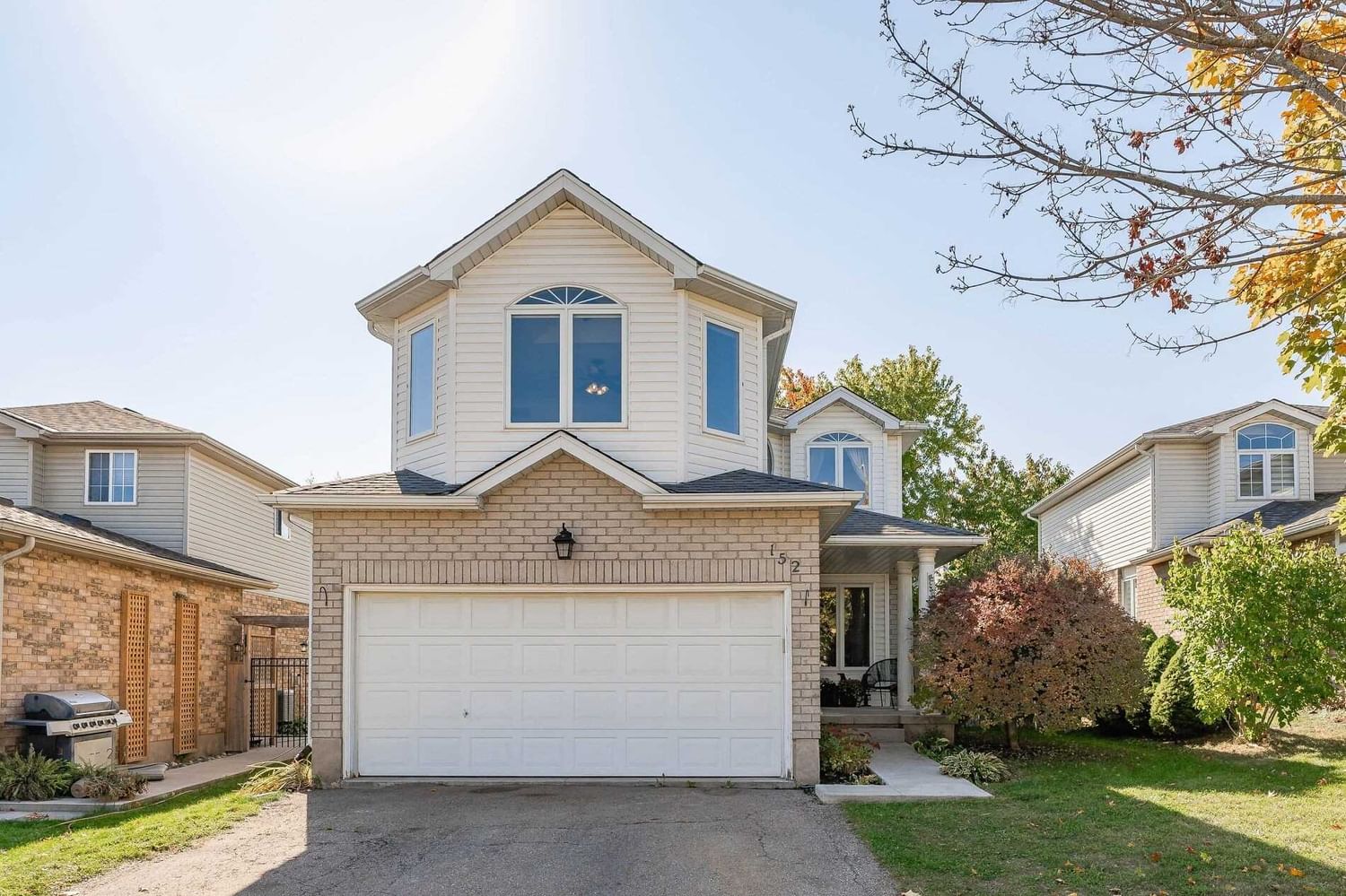$799,900
$***,***
3+0-Bed
3-Bath
2000-2500 Sq. ft
Listed on 11/18/22
Listed by ROYAL LEPAGE ROYAL CITY REALTY LTD., BROKERAGE
Nestled On The East End Of Guelph, Close To Fantastic Schools And Parks, Rests This Desirable Family Home. The Main Level Offers A Fabulous Open Concept Design With Large Windows And Two Newer Skylights (2019) That Allow An Abundance Of Natural Light To Flow Throughout. The Kitchen, With Stainless Steel Appliances And Plenty Of Cupboard And Counter Space, Overlooks The Living Room And Dining Area, Creating A Perfect Setting For Entertaining. A Patio Door From The Dinette Leads Out To A Wrap-Around Deck With Built-In Lighting (In The Stairs) And A Large, Fully Fenced Backyard With A Handy Storage Shed. The Second Level Contains Three Bedrooms Including The Huge Primary Suite With A Walk-In Closet And 3 Piece Ensuite. A 4 Piece Bathroom And Laundry Complete The Upper Level. The Finished Basement Adds Further Living Space With An Oversized Recreation Room That Is Perfect For The Whole Family. Convenient Storage Space In The Utility Room As Well As The 2 Car Garage Is An Added Bonus.
X5830776
Detached, 2-Storey
2000-2500
3+2
3+0
3
2
Attached
4
16-30
Central Air
Finished
N
Brick, Vinyl Siding
Forced Air
N
$5,313.13 (2021)
0.00x40.00 (Feet)
